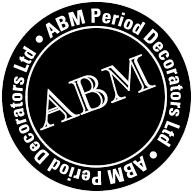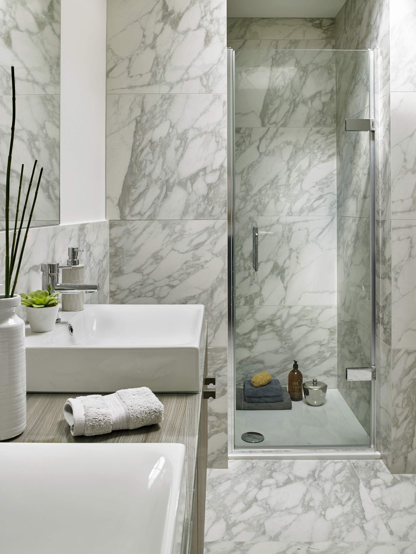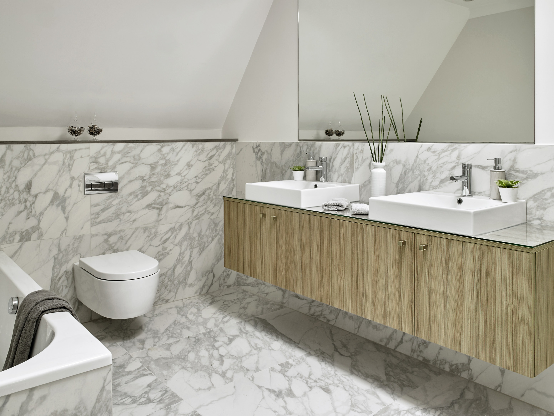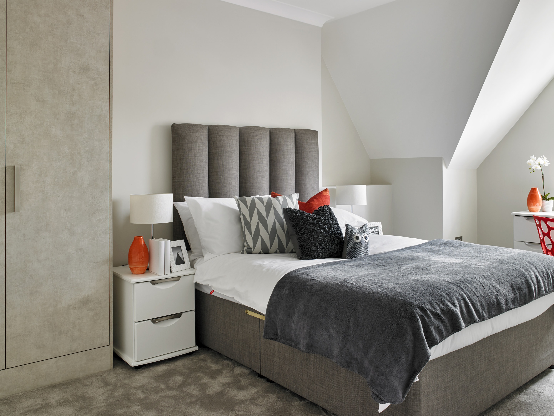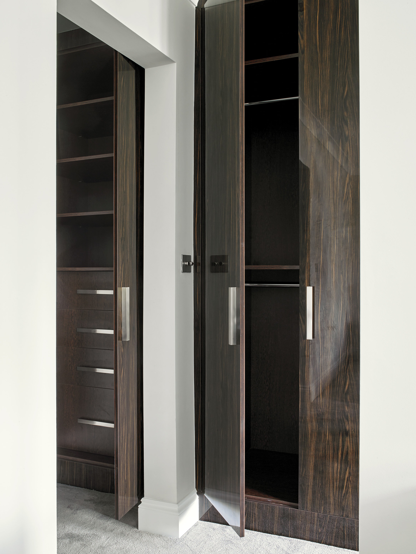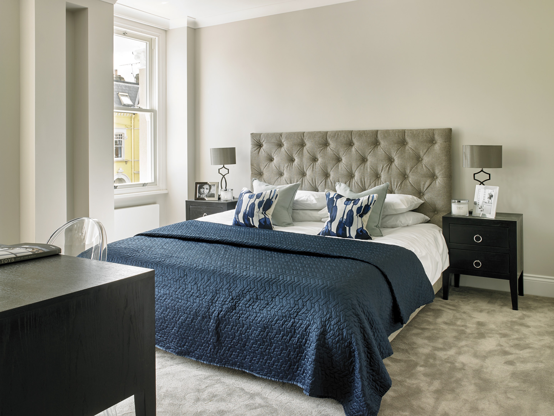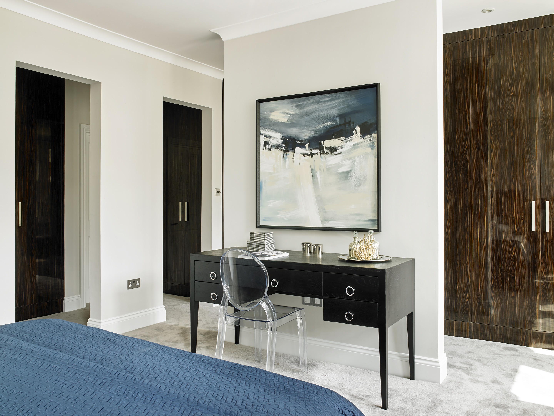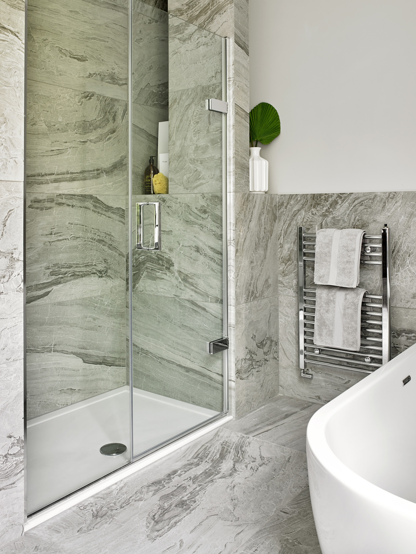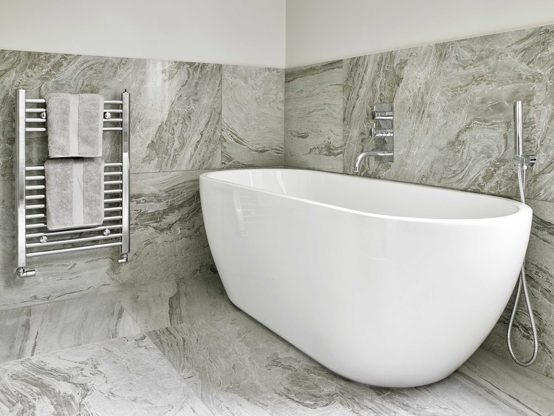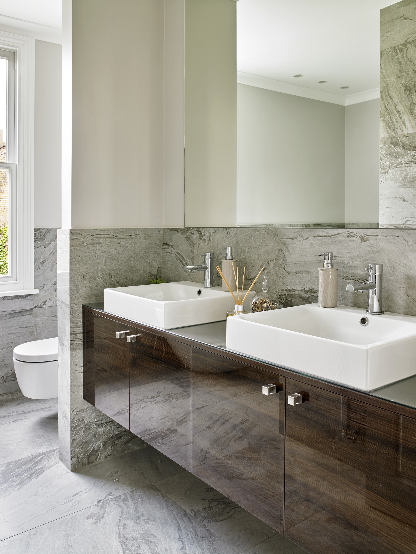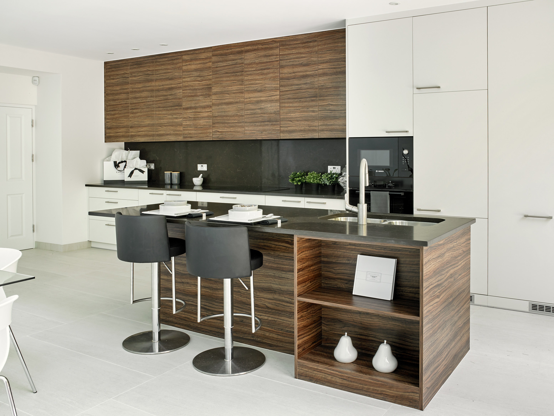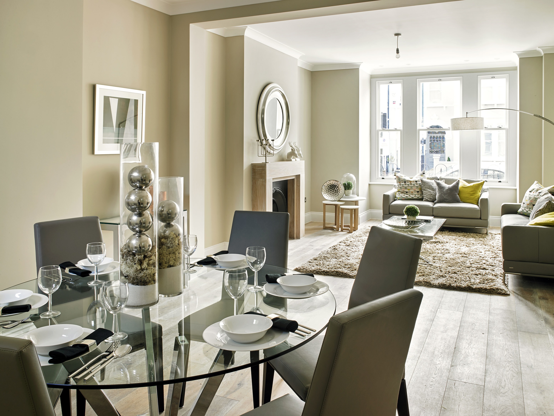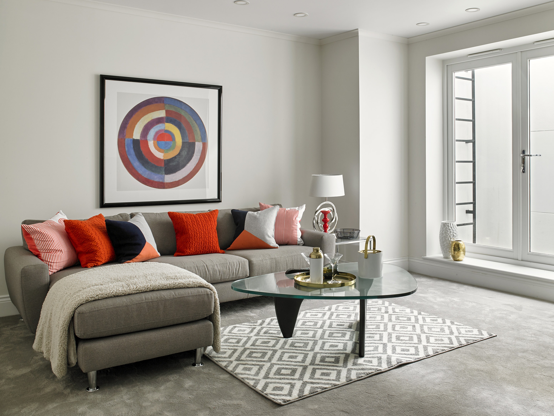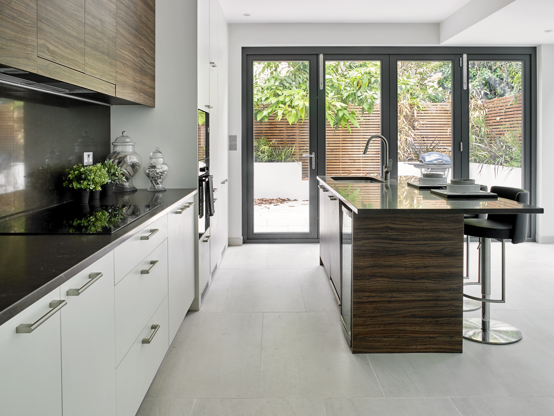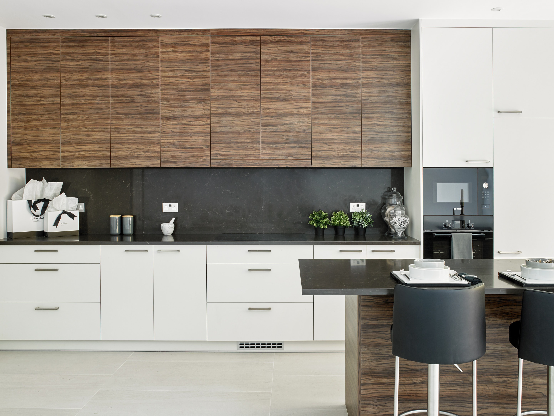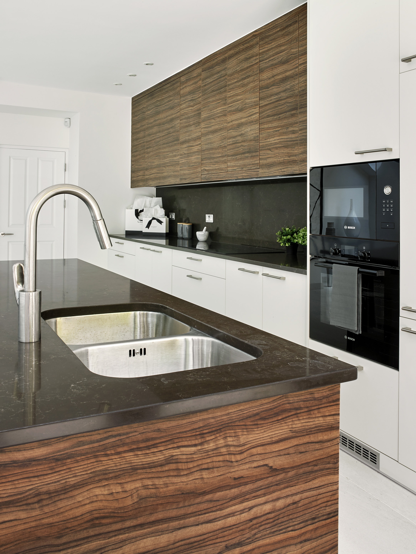This well lit townhouse in Kensington needed modernisation to reflect the taste, lifestyle and practical needs of the busy family. It was important that they made the best use of available space, so we designed stylish built-in storage solutions that reflected the client’s needs and the room aesthetics.
It was also important that guests felt at home, so our design and renovation teams created a number of self-sufficient living spaces with their own distinct space, theme variations and bathroom facilities.
And what an enviable kitchen – combining natural wood with black marble, the luxurious patio light streaming into the lower floor conversion.
